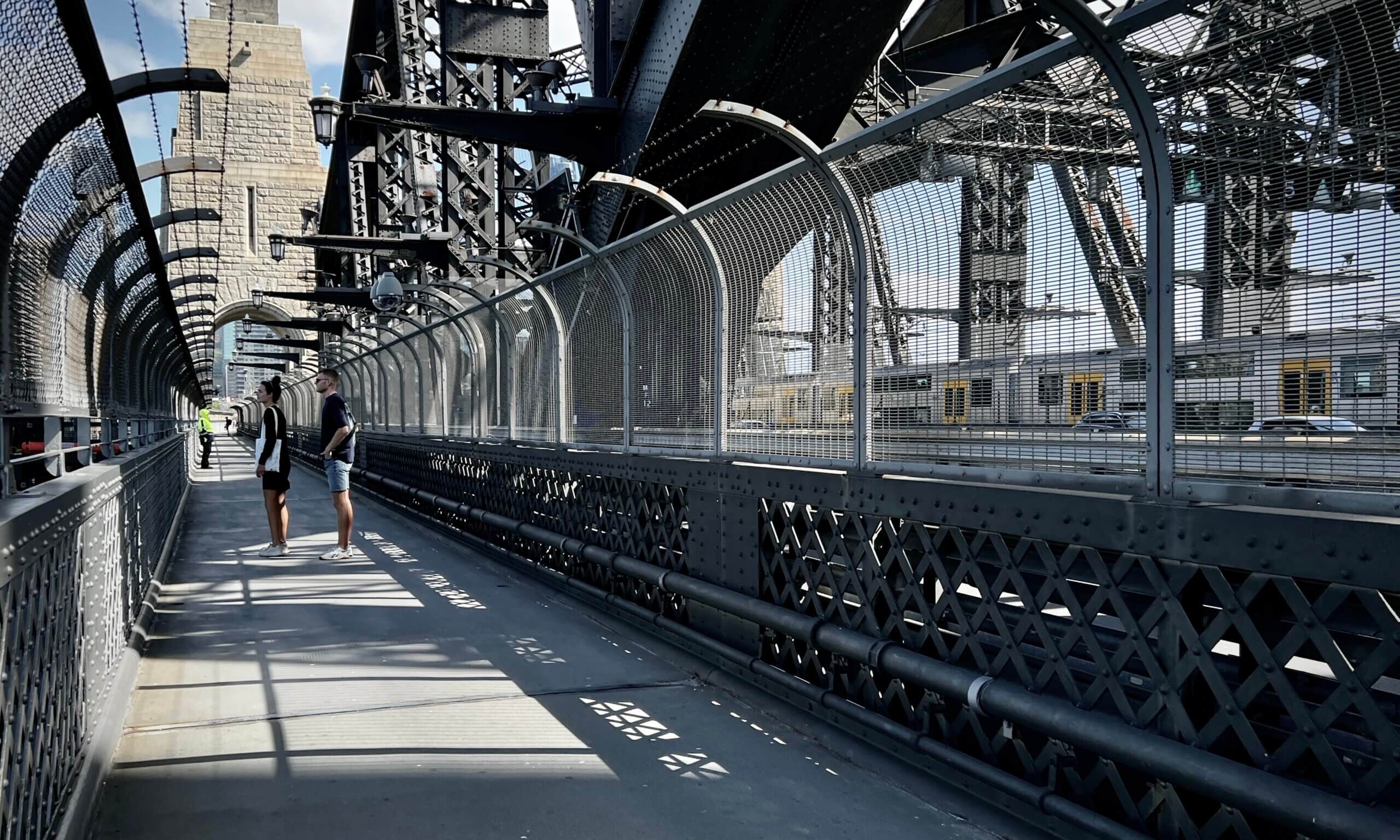はじめに「セントラルパークから見える建物」
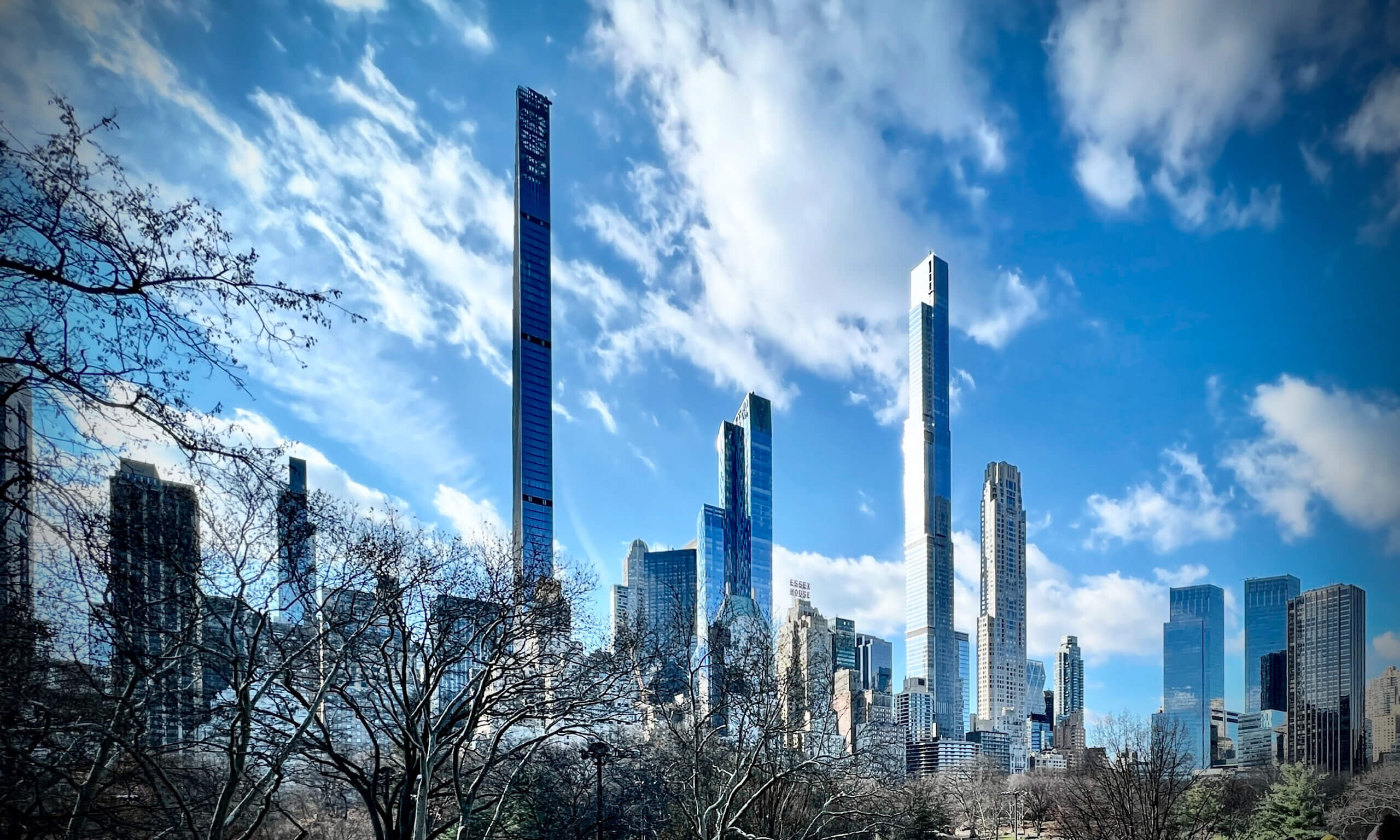
ニューヨークに行った際に、セントラルパークから街を見ると、明らかに飛び抜けて高い建物たちがありました。
それらが今回紹介したい次の3つのレジデンスです。
・Central Park Tower
・One57
・111 West 57th Street
これだけ目立つ建物ということは、レジデンスのグレードも相当高いことが想像できます。
それら建物の特徴とどのような住戸があるのか、調査しましたので紹介したいと思います。
世界一の高さを誇る Central Park Tower
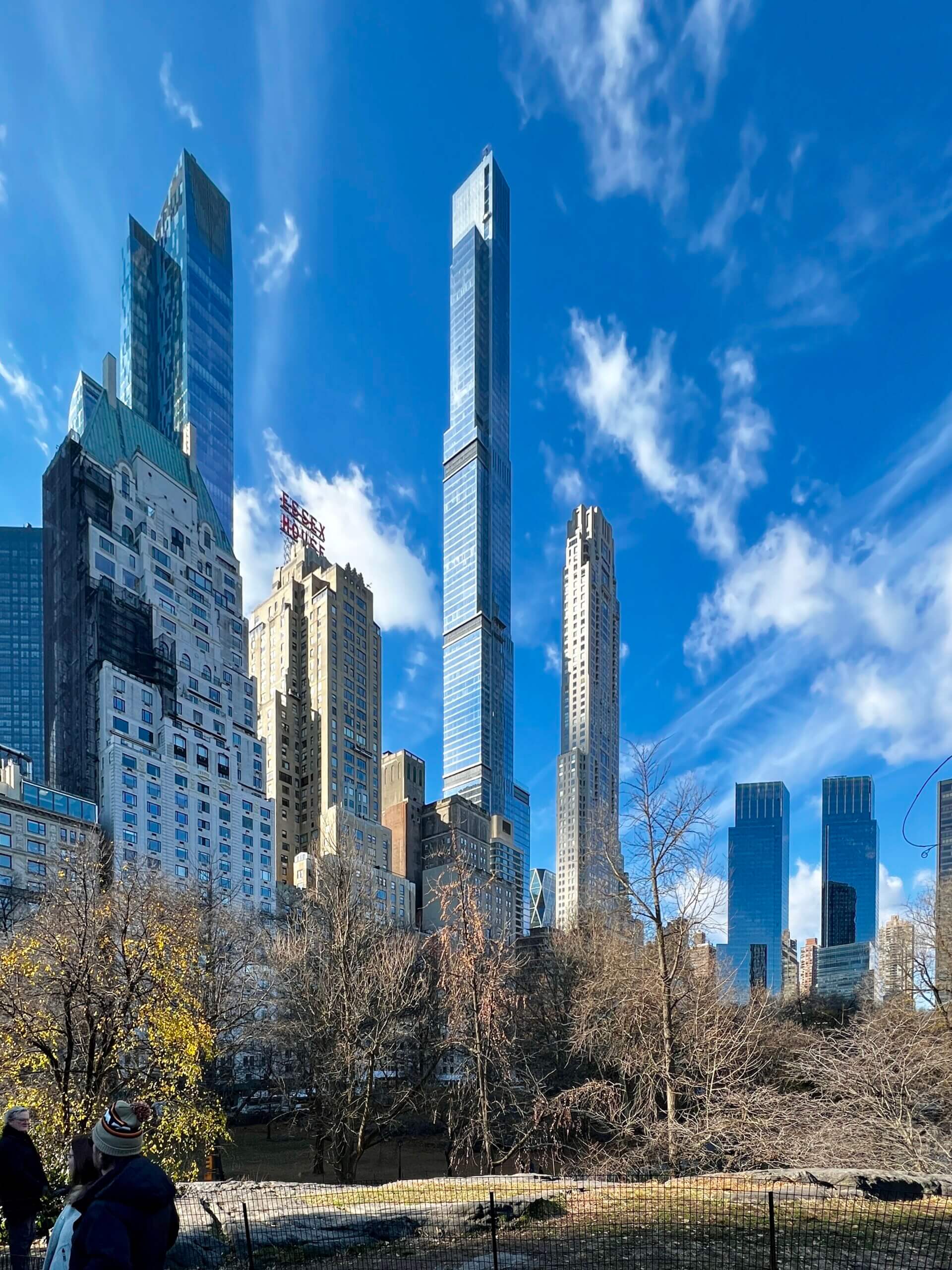
Central Park Towerは世界で最も高層のレジデンスです。高さは472mあります。設計はAdrian Smith + Gordon Gill Architectureです。
さすがセントラルパーク前という一等地に立つだけあり、共用施設もラグジュアリーな設えとなっています。プールは外にも中にもあります。
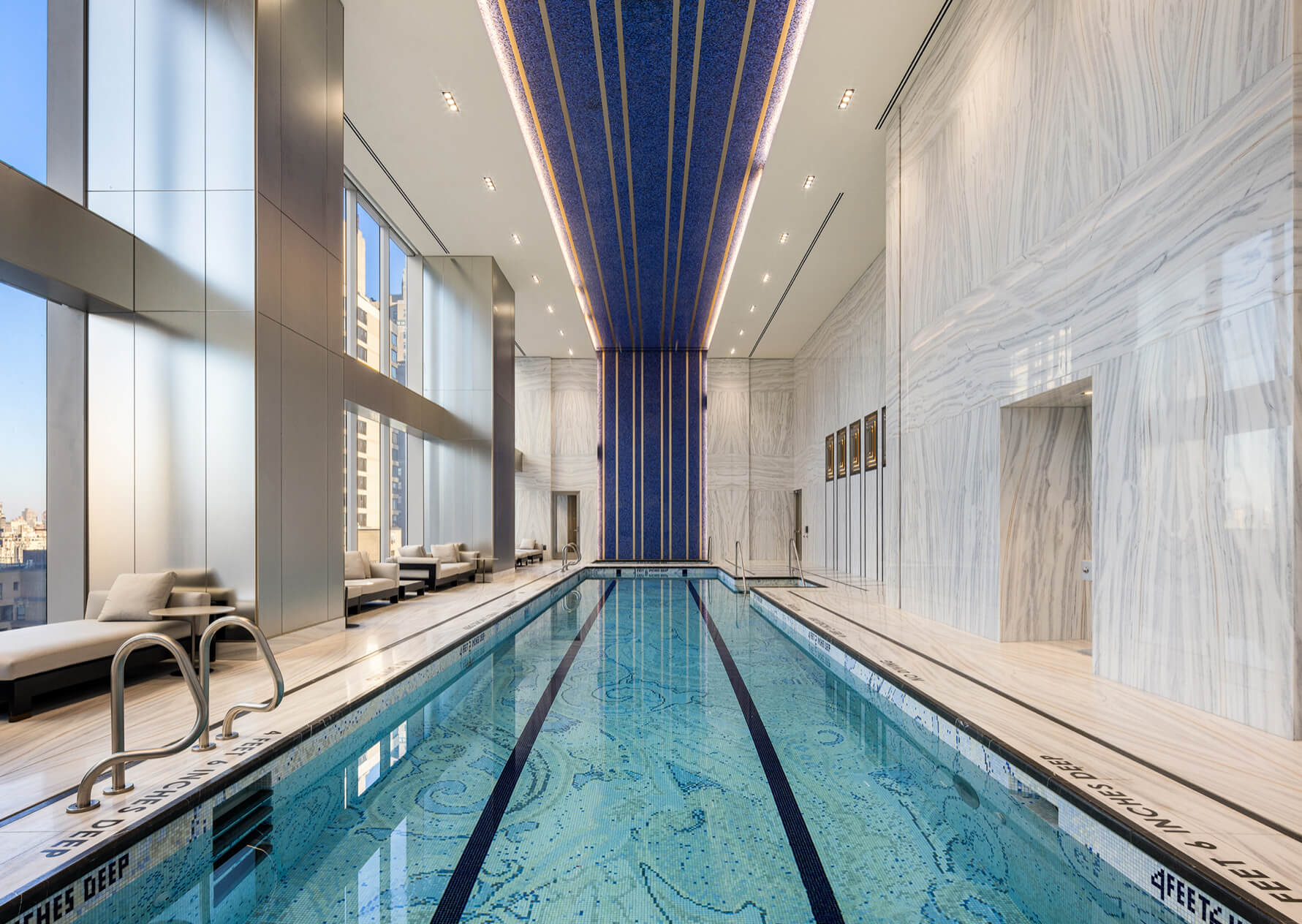
屋内プール【参照】https://serhant.com/properties/217-w-57th-street-newyorkcity-ny-10019#property-modal
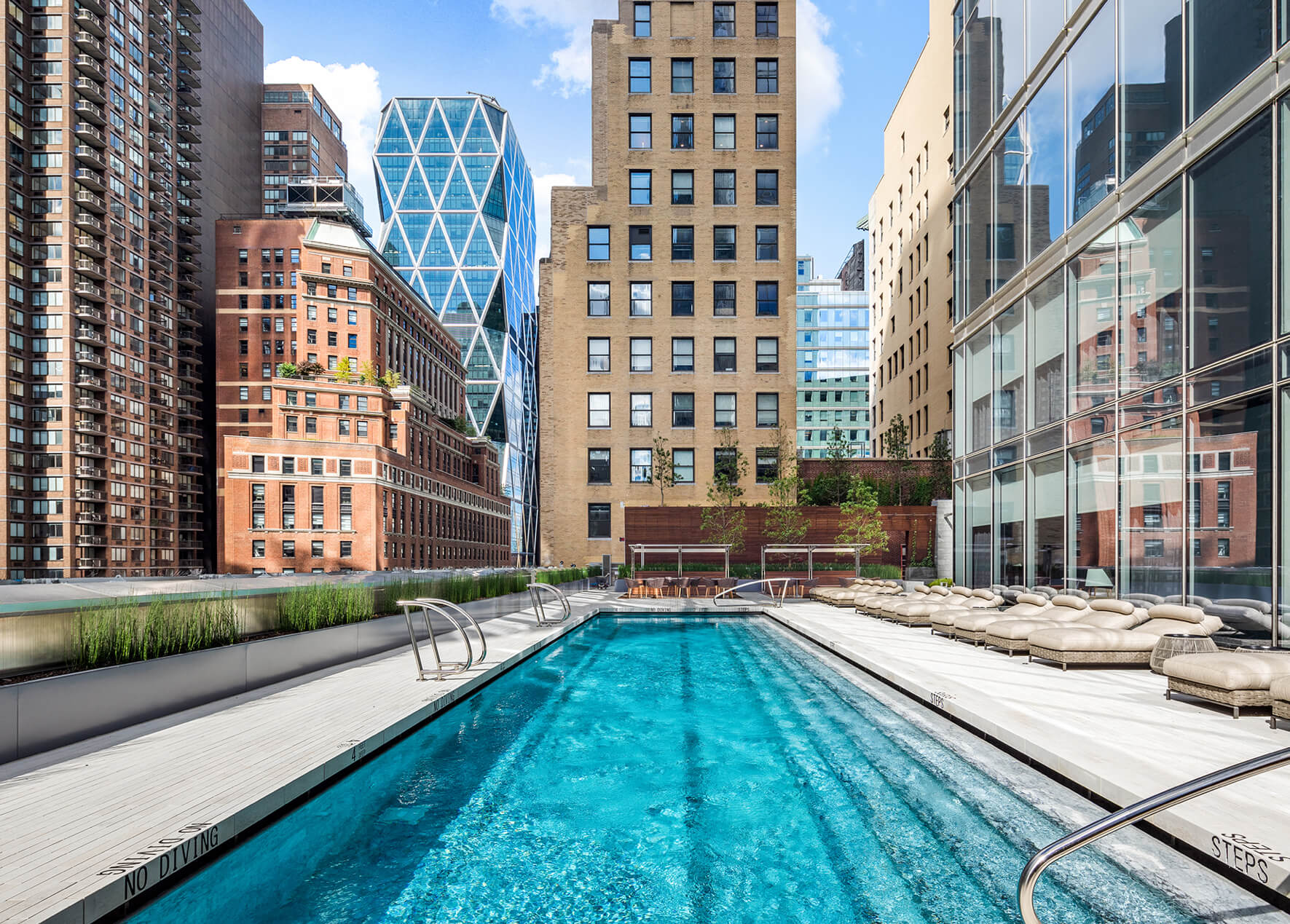
屋外プール【参照】https://serhant.com/properties/217-w-57th-street-newyorkcity-ny-10019#property-modal
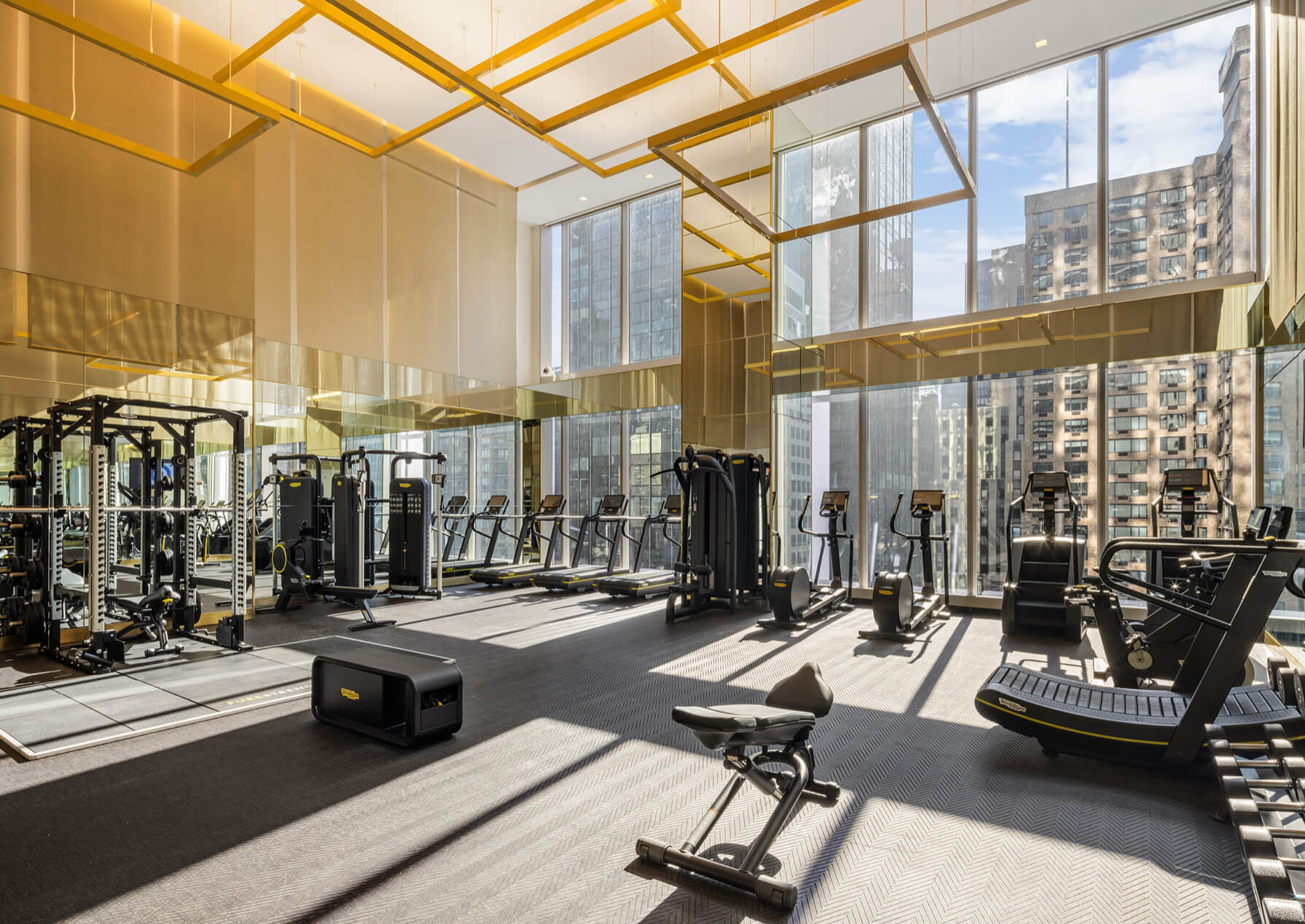
フィットネス【参照】https://serhant.com/properties/217-w-57th-street-newyorkcity-ny-10019#property-modal
住戸がどのようになっているのか気になるところですが、ペントハウスのプランが公開されているので紹介したいと思います。
この住戸は、129〜131階までが3層メゾネットという、超ラグジュアリー仕様となっています。
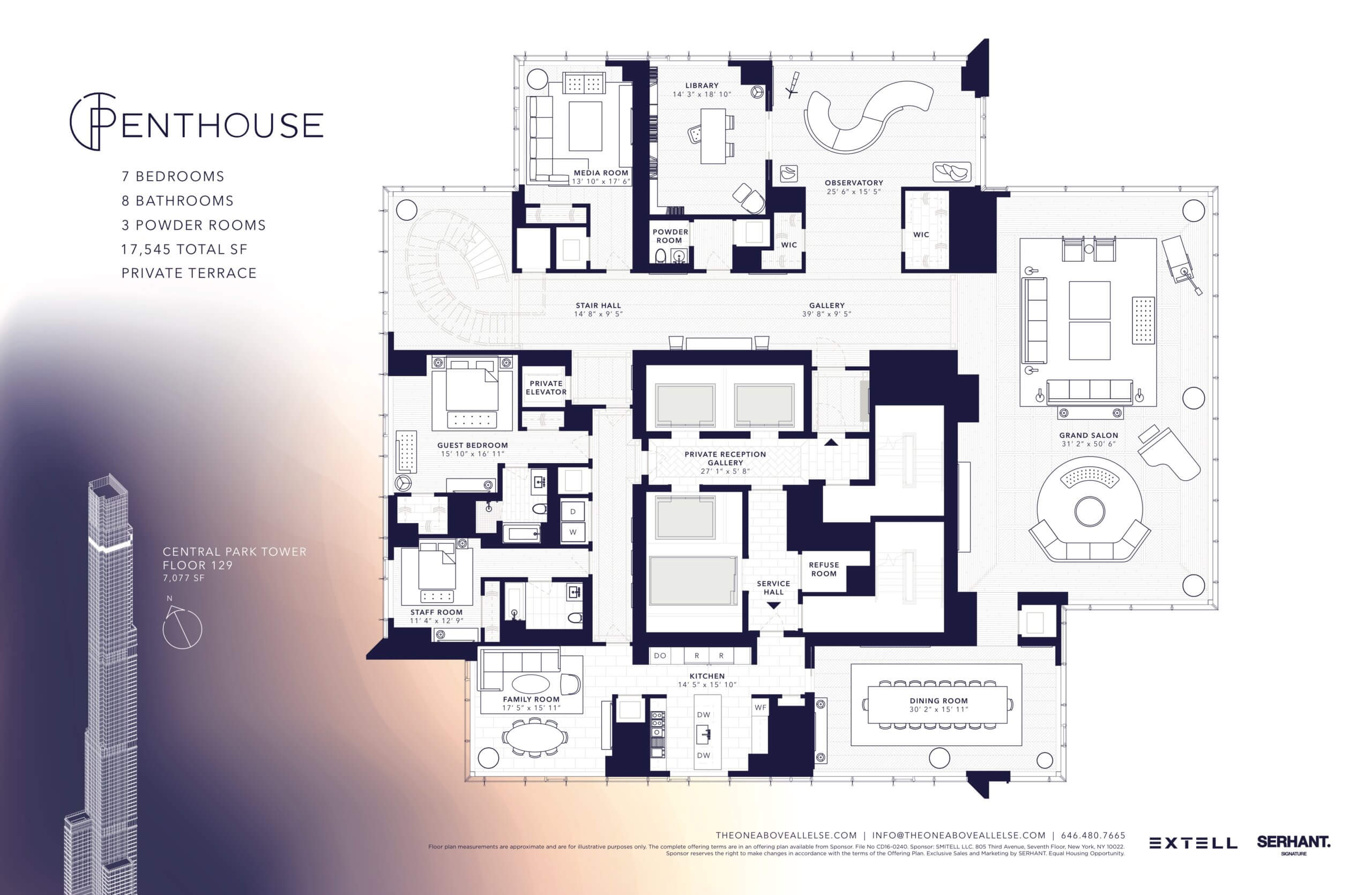
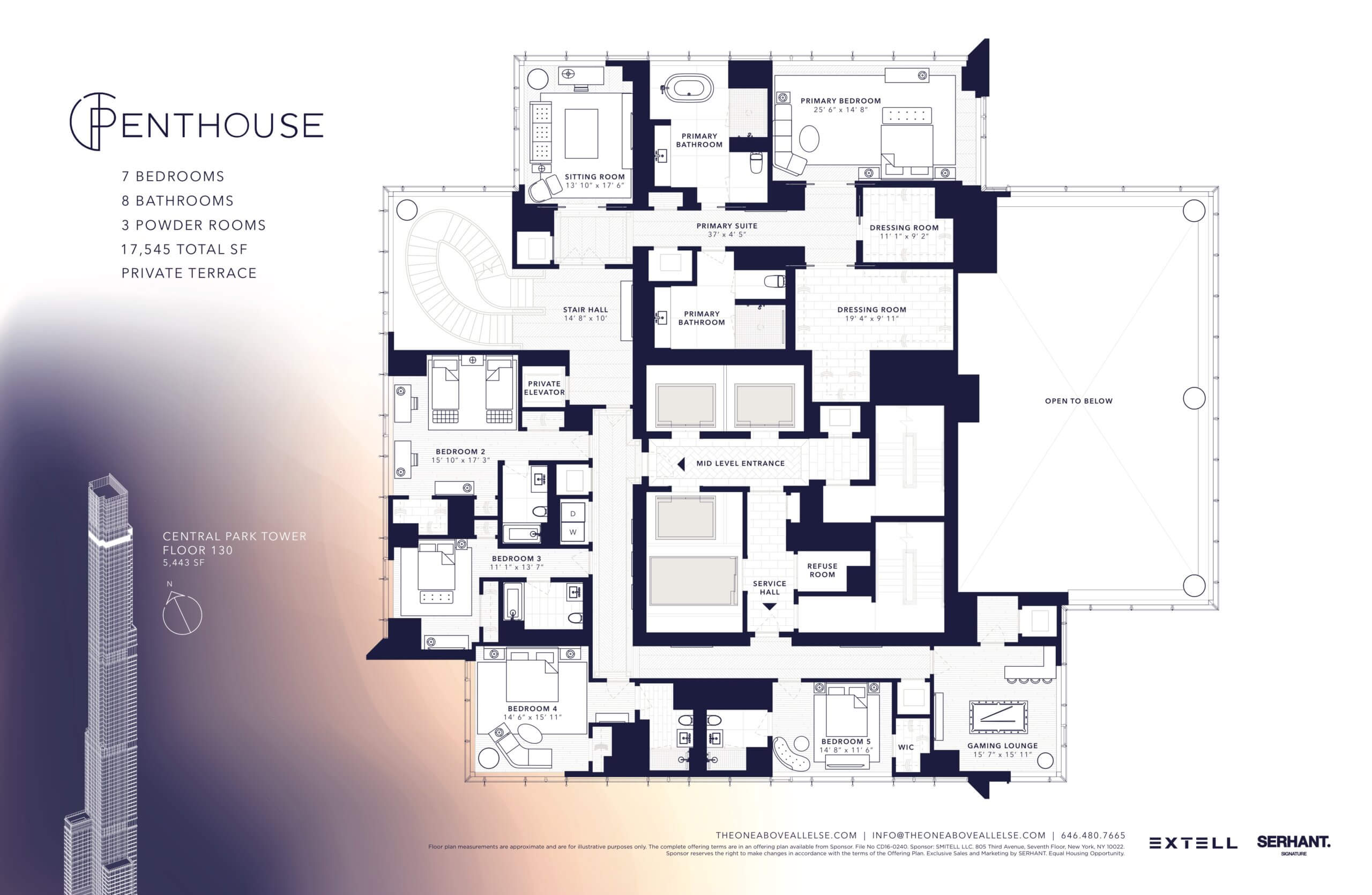
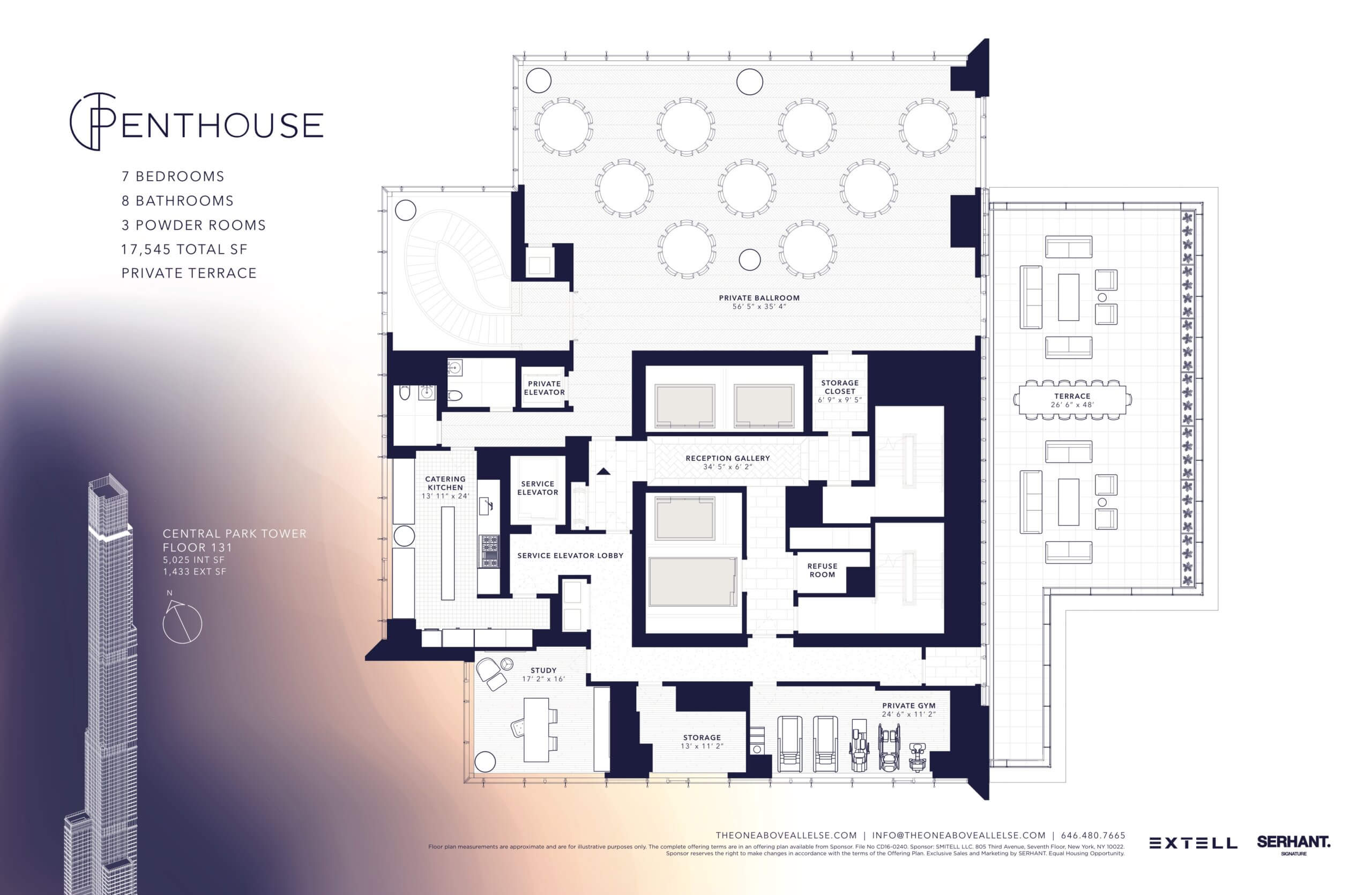
3層メゾネット住戸プラン(129-131F)【参照】https://centralparktowerpenthouse.com
住戸概要【Penthouse(129-131F)】
間取り:7 Bedrooms / 8 Bathrooms / 3 Powder rooms
面積:17,545sf(1,630㎡)、テラス1,433sf(133㎡)
価格:$195,000,000(約290億円)
特徴:メゾネット住戸(3層)
プランを見ると、共用部にはエレベーターは4基あり、内1基は運搬用と思われます。そして部屋の中にも1基プライベートエレベーターがあり豪華です。共用部にはゴミ置場(Refuse room)もあります。
そして、使用人も住み込みの想定なのか、スタッフルームまであります。さらにはゲスト用のベッドルームもあります。広すぎて部屋を持て余しているくらいです。
3層の一番下に位置する1層目(129階)はリビングやキッチン、ライブラリー、グランドサロンなどがあります。2層目(130階)はプライベートのフロアになっており、主寝室をはじめとする5つのベッドルームがあります。
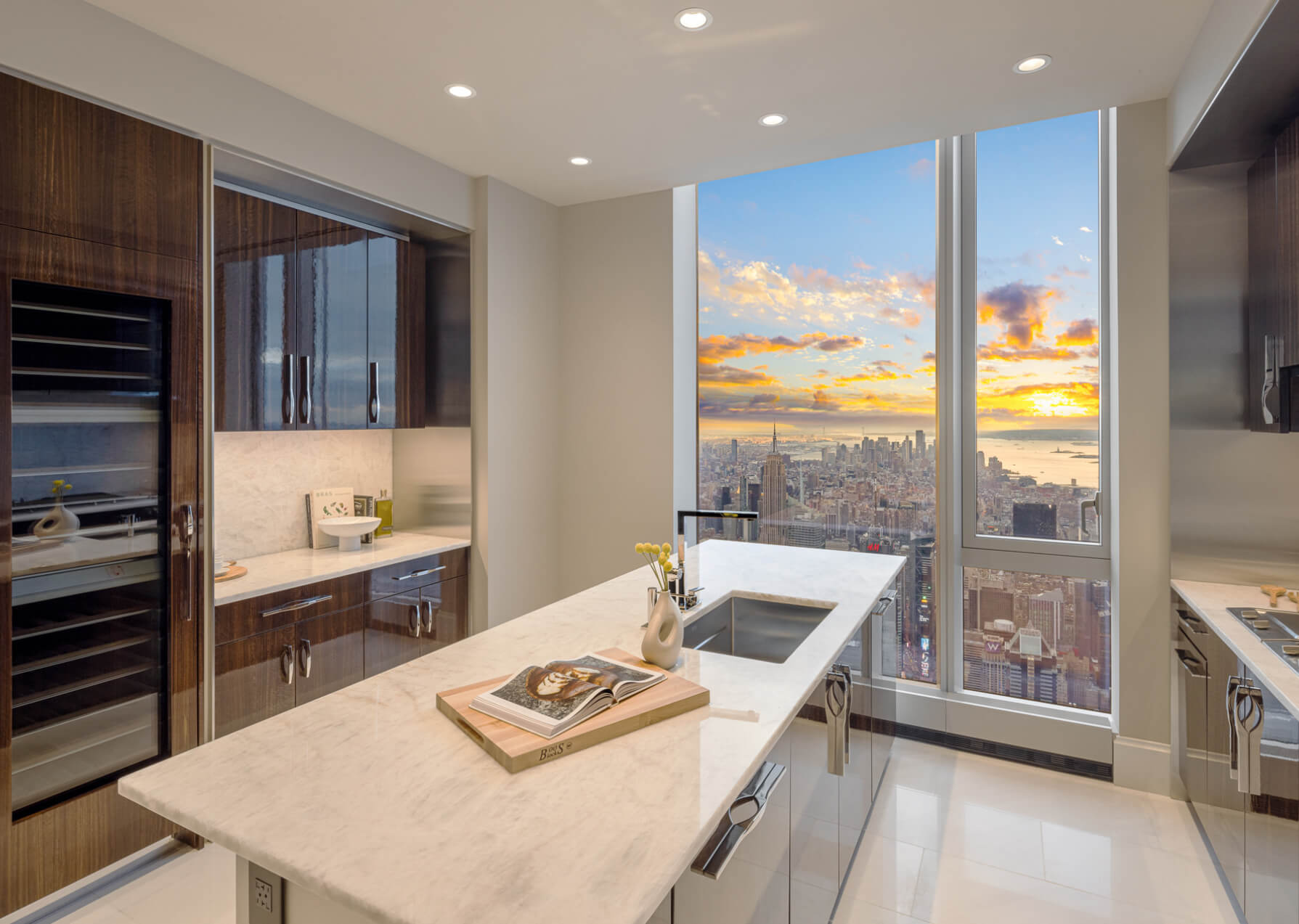
1層目(129階)のキッチン【参照】https://centralparktowerpenthouse.com
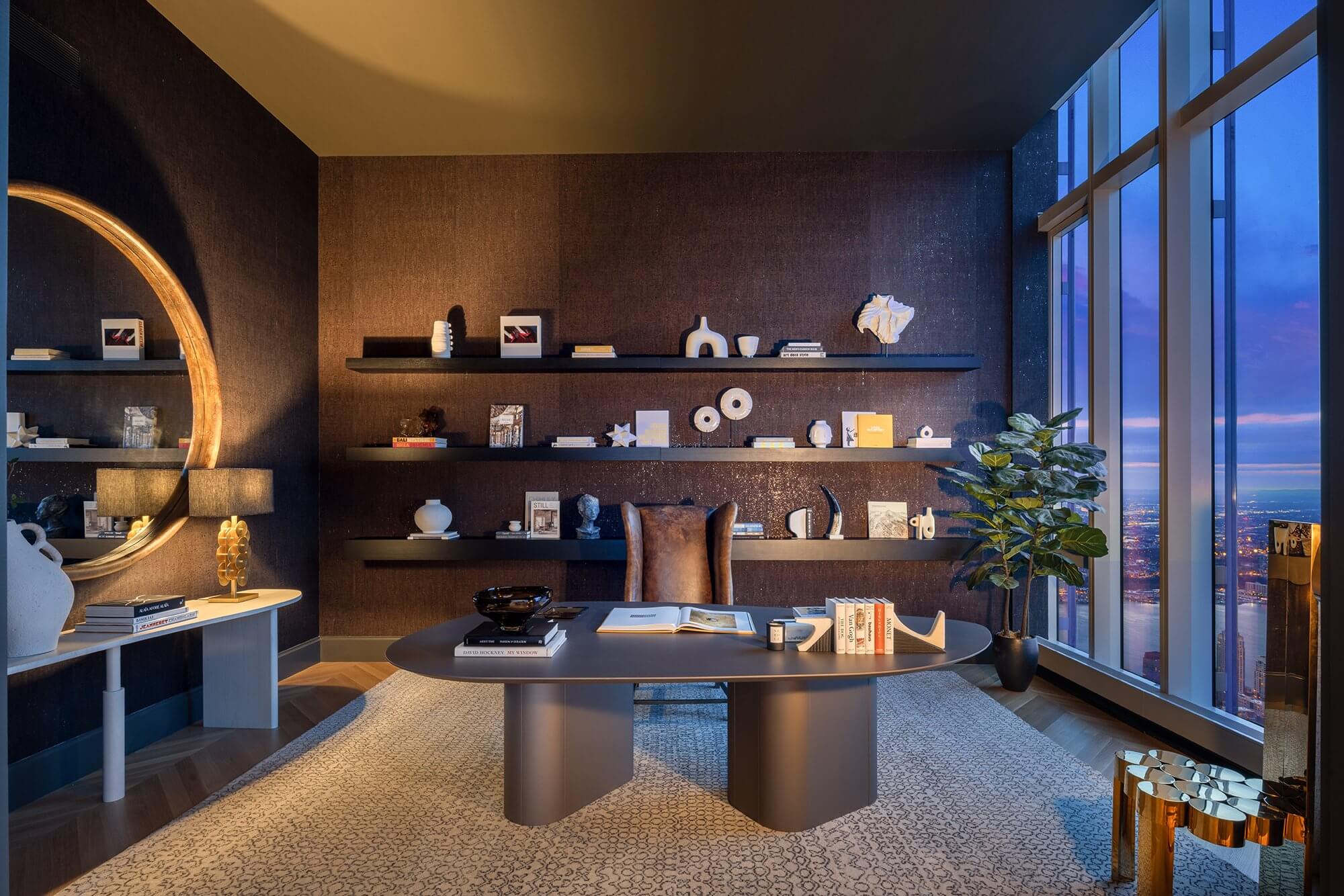
1層目(129階)のライブラリー【参照】https://centralparktowerpenthouse.com
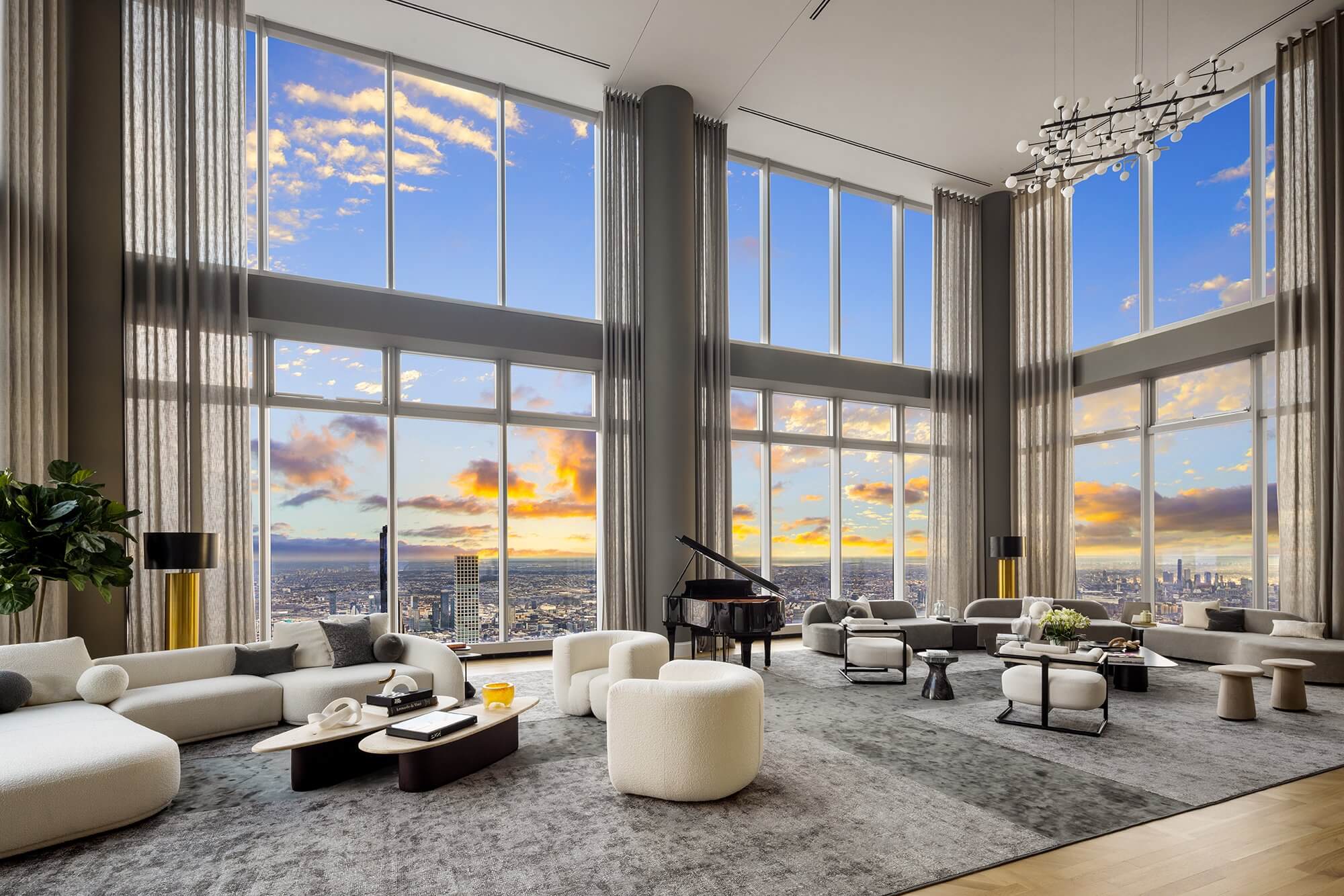
2層吹抜けのグランドサロン【参照】https://centralparktowerpenthouse.com
さすがにこのレベルになるとバスルームはどれも浴槽がついているかと思いきや、シャワーだけのところもあります。シャワーと浴槽に対する考え方は日本とは違うようです。
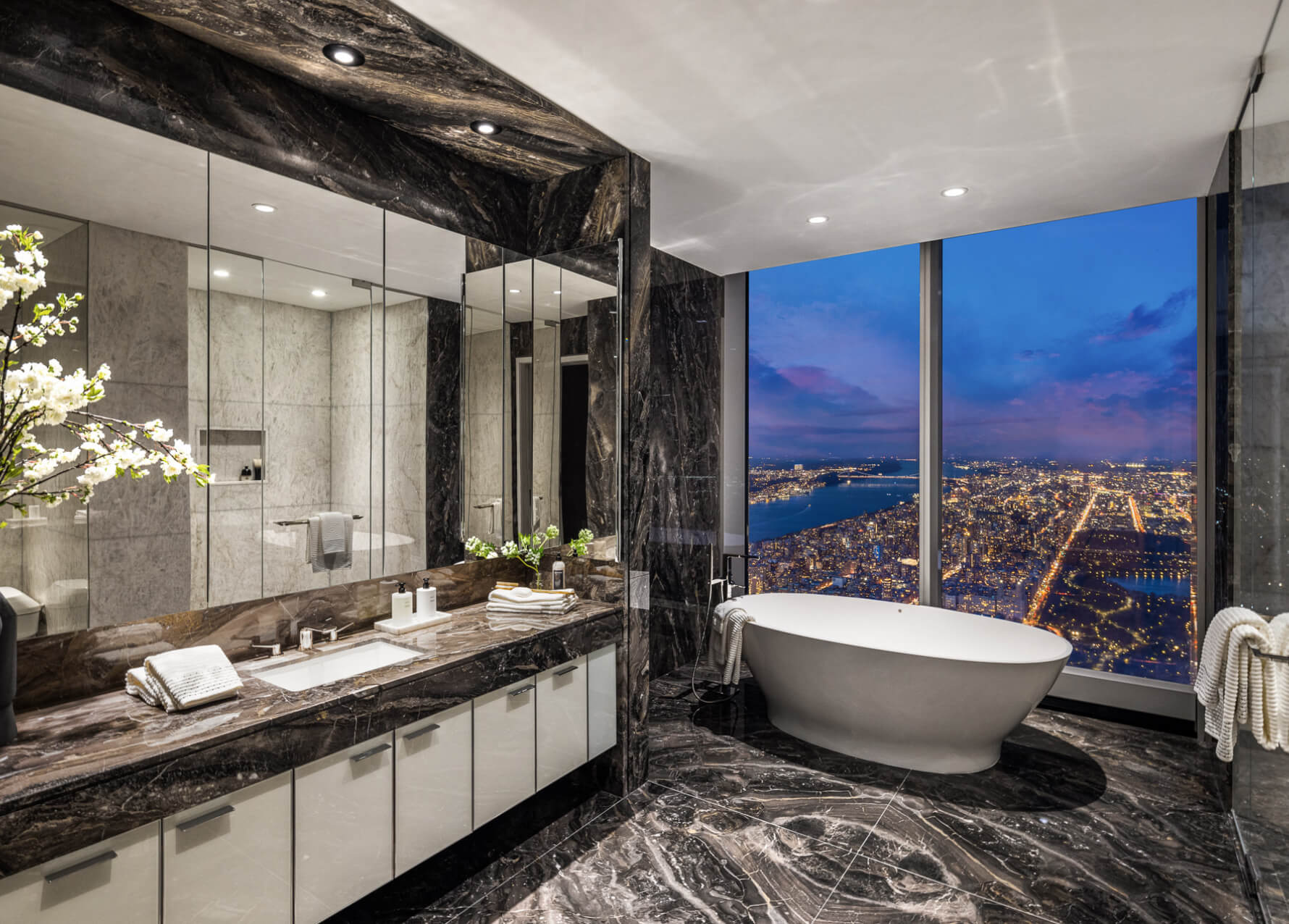
2層目(130階)のプライマリーバスルーム
【参照】https://centralparktowerpenthouse.com
そして、3層目(131階)にはプライベートの宴会場やジム、特大のテラスまであります。とんでもない大富豪用の住宅仕様です。
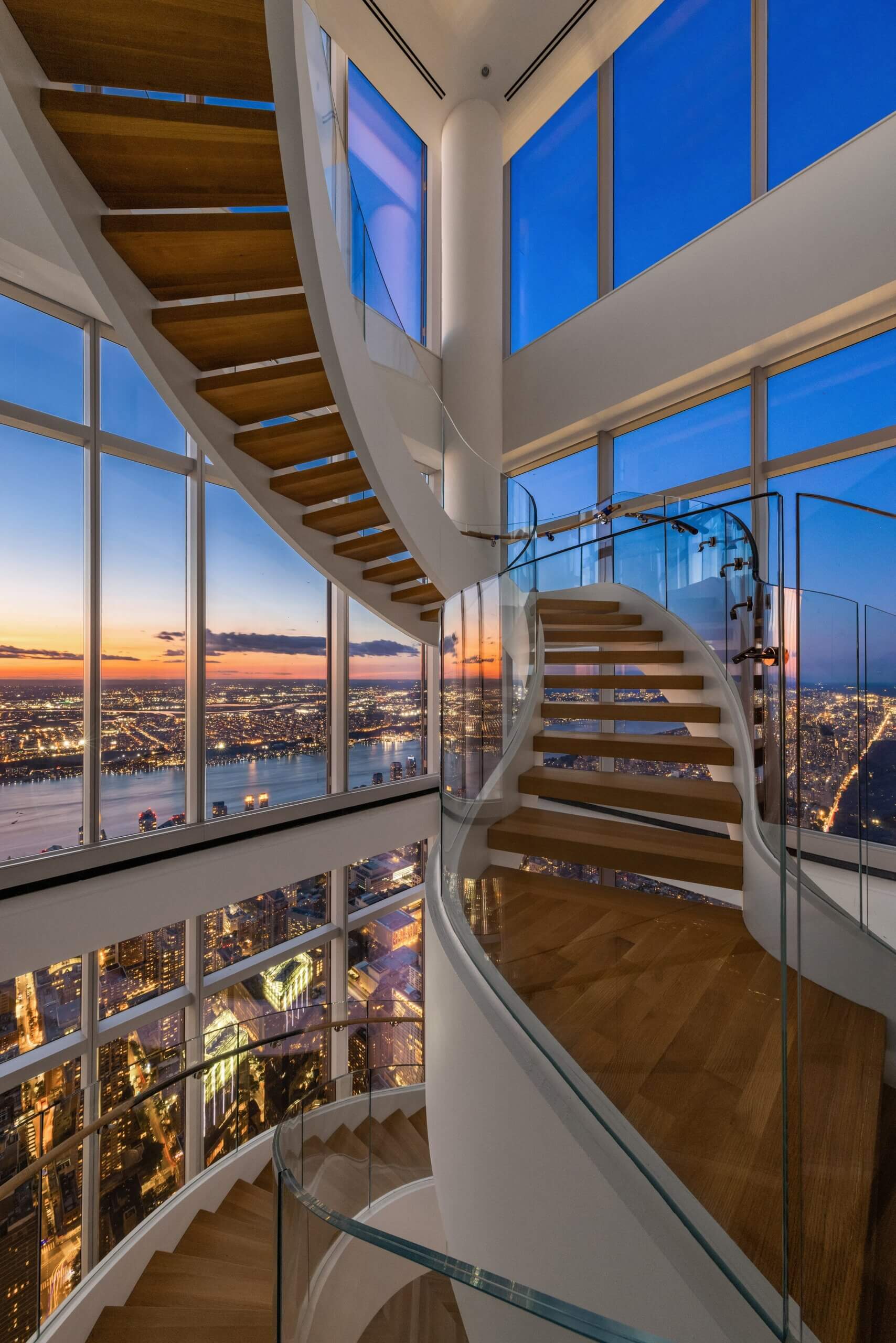
3階まで上る階段【参照】https://centralparktowerpenthouse.com
[OUTLINE] Central Park Tower
|
Address |
217 W 57th St, New York, NY |
|
Developer |
Extell Development / Shanghai Municipal Investment Group |
|
Architect |
Adrian Smith + Gordon Gill Architecture |
|
Completed |
2020 |
| URL | https://centralparktower.com |
パークハイアットとレジデンスの複合ビル One57
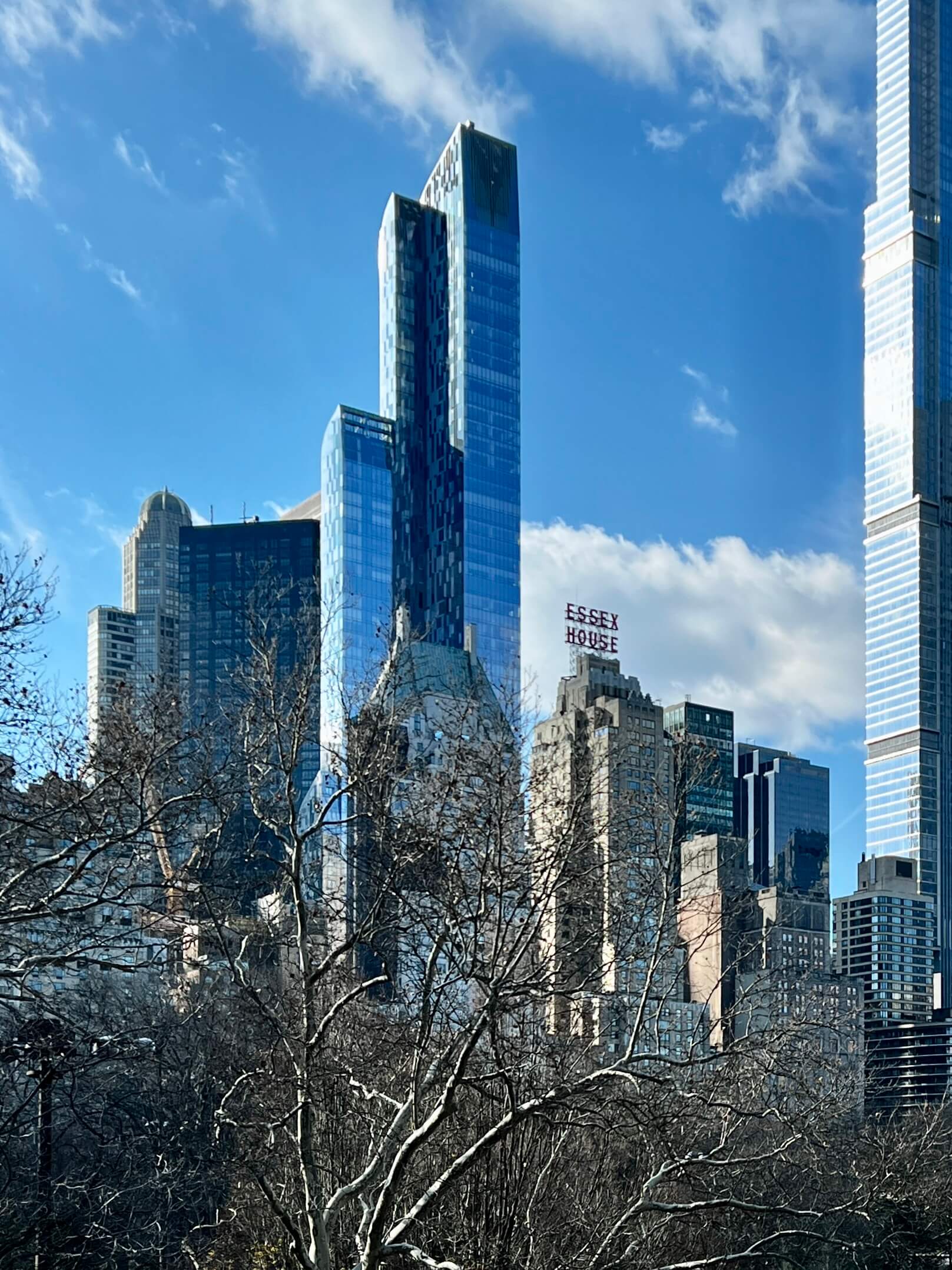
One57はレジデンスと共に、ラグジュアリーホテルであるパークハイアットが建物内に入っていることが特徴です。
階数構成としては、3〜30階までがパークハイアットの客室で、32〜90階までがコンドミニアムとなっています。建物の高さは306mで、90階建てです。設計はフランスの建築家、Christian de Portzamparcです。
こちらのレジデンスの共用施設も豪華で、当然、プールやフィットネスもあります。
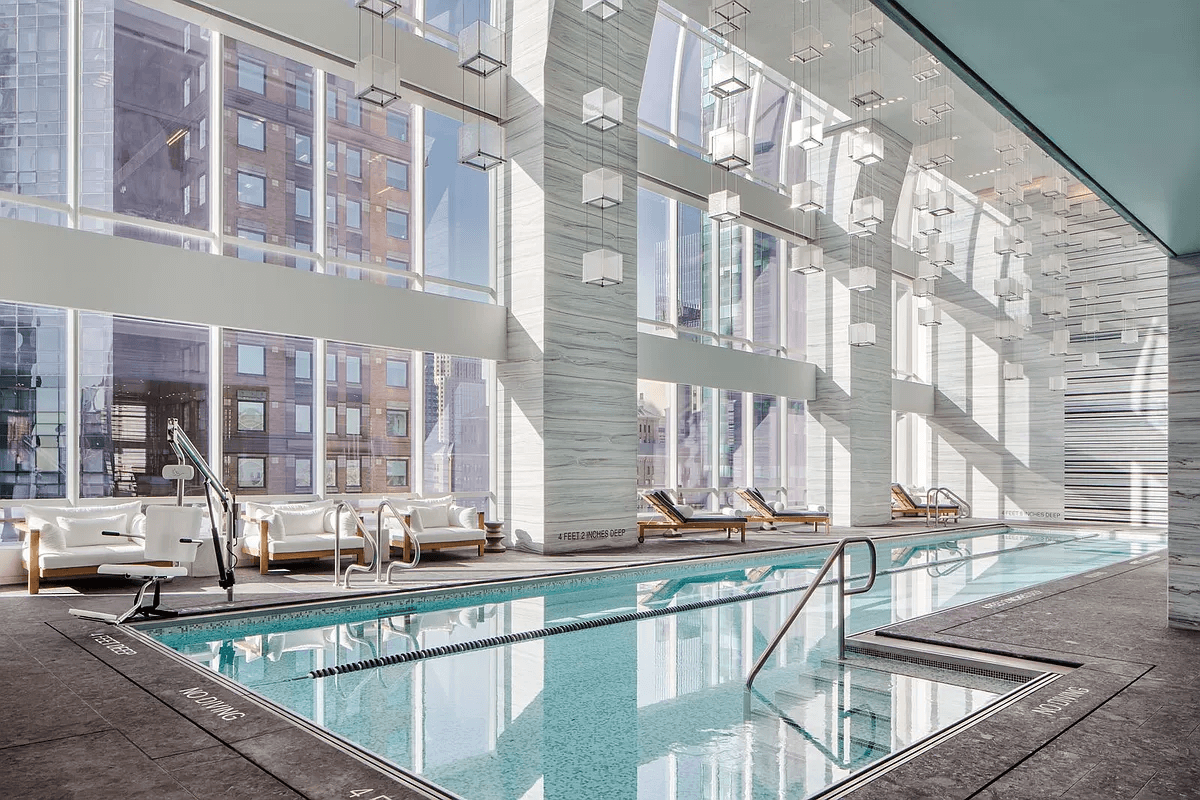
プール【参照】https://streeteasy.com/building/one57-condominium
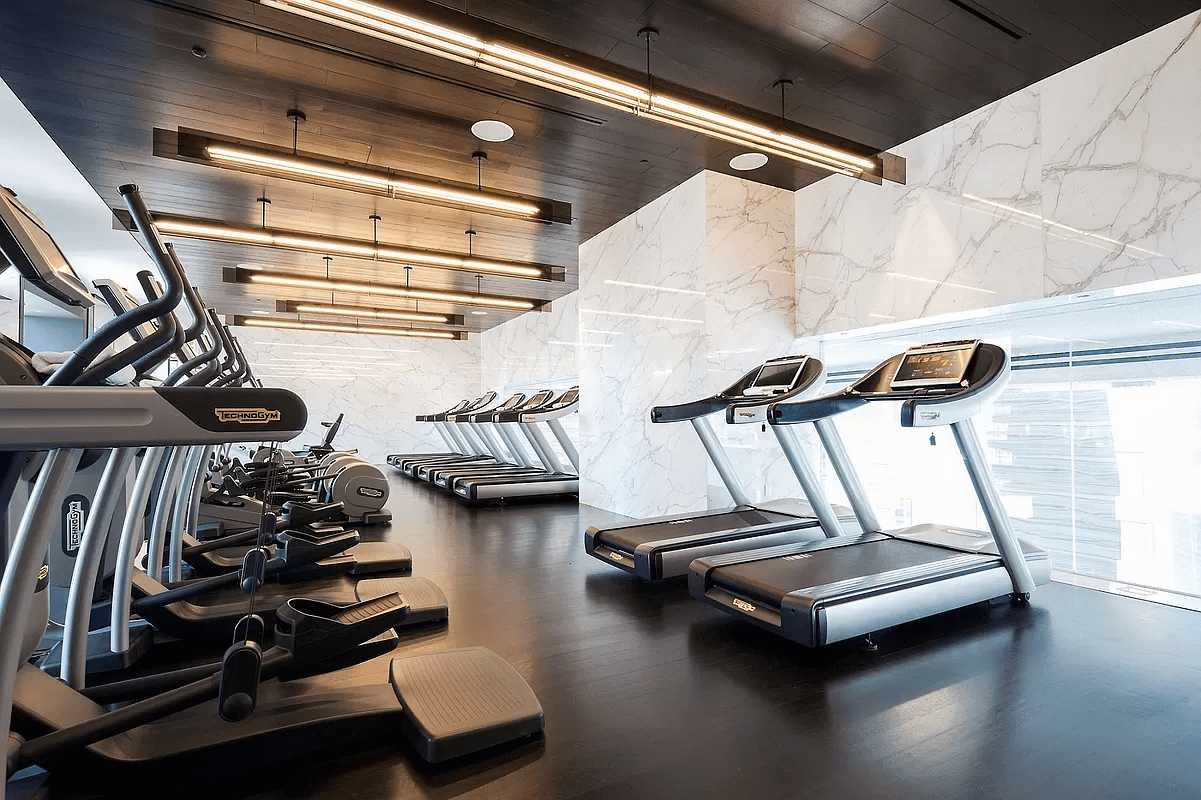
フィットネス【参照】https://streeteasy.com/building/one57-condominium
住戸プランも公開されていました。32階の「Residence D」を紹介したいと思います。
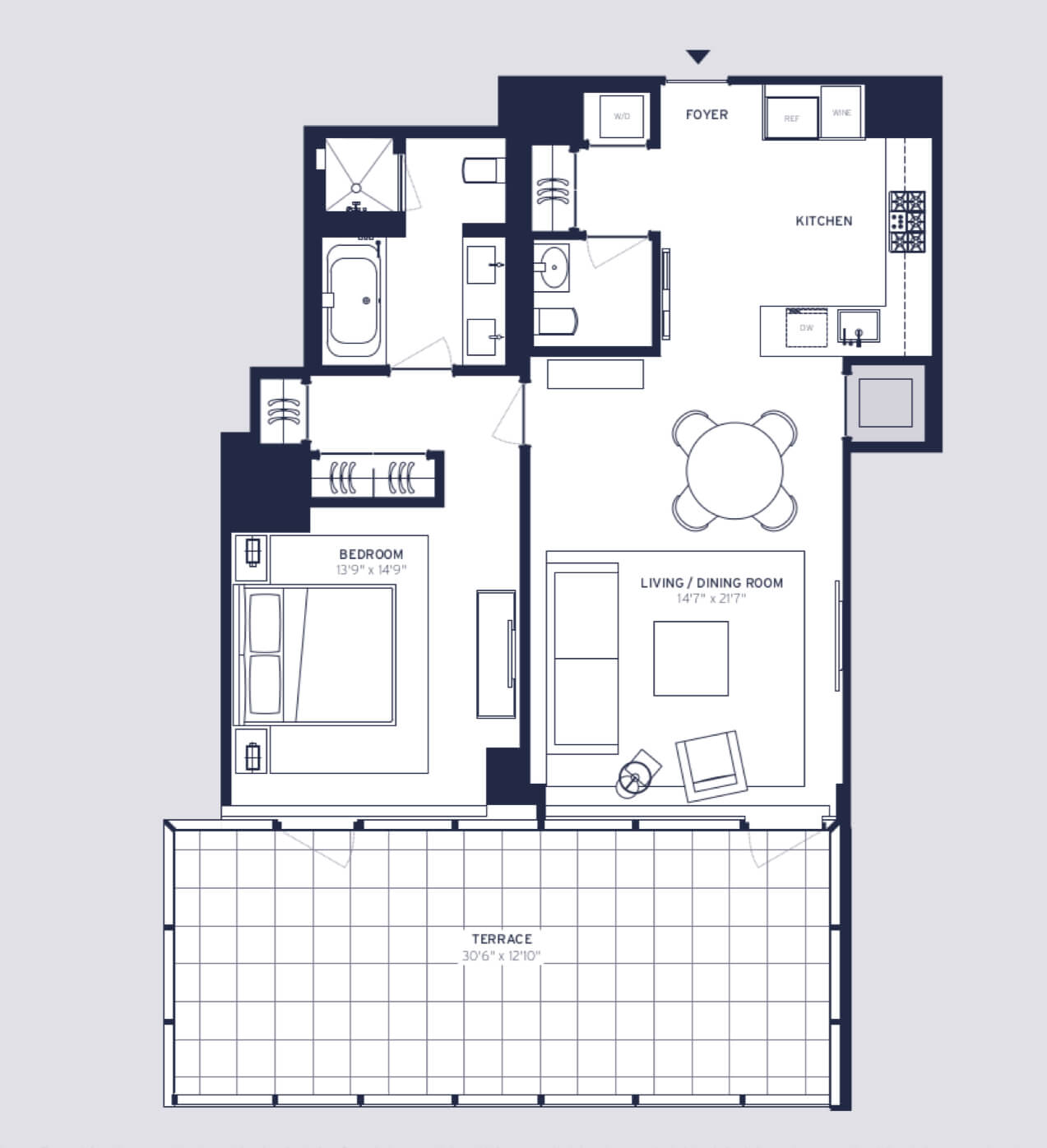
Residence D(32階)の住戸プラン【参照】https://one57.com/availability
住戸概要【Residence D(32F)】
間取り:1 Bed / 1.5 Bath
面積:1,021sqft(95㎡)
価格:$3,950,000(約6億円)
特徴:インナーテラス有
1 Bed / 1.5 Bathの間取りなので、小さいかと勘違いしそうですが、面積は95㎡もあります。
この住戸には大きなインナーテラスが付いており、窓を開けたり閉めたりして使い勝手は良さそうです。
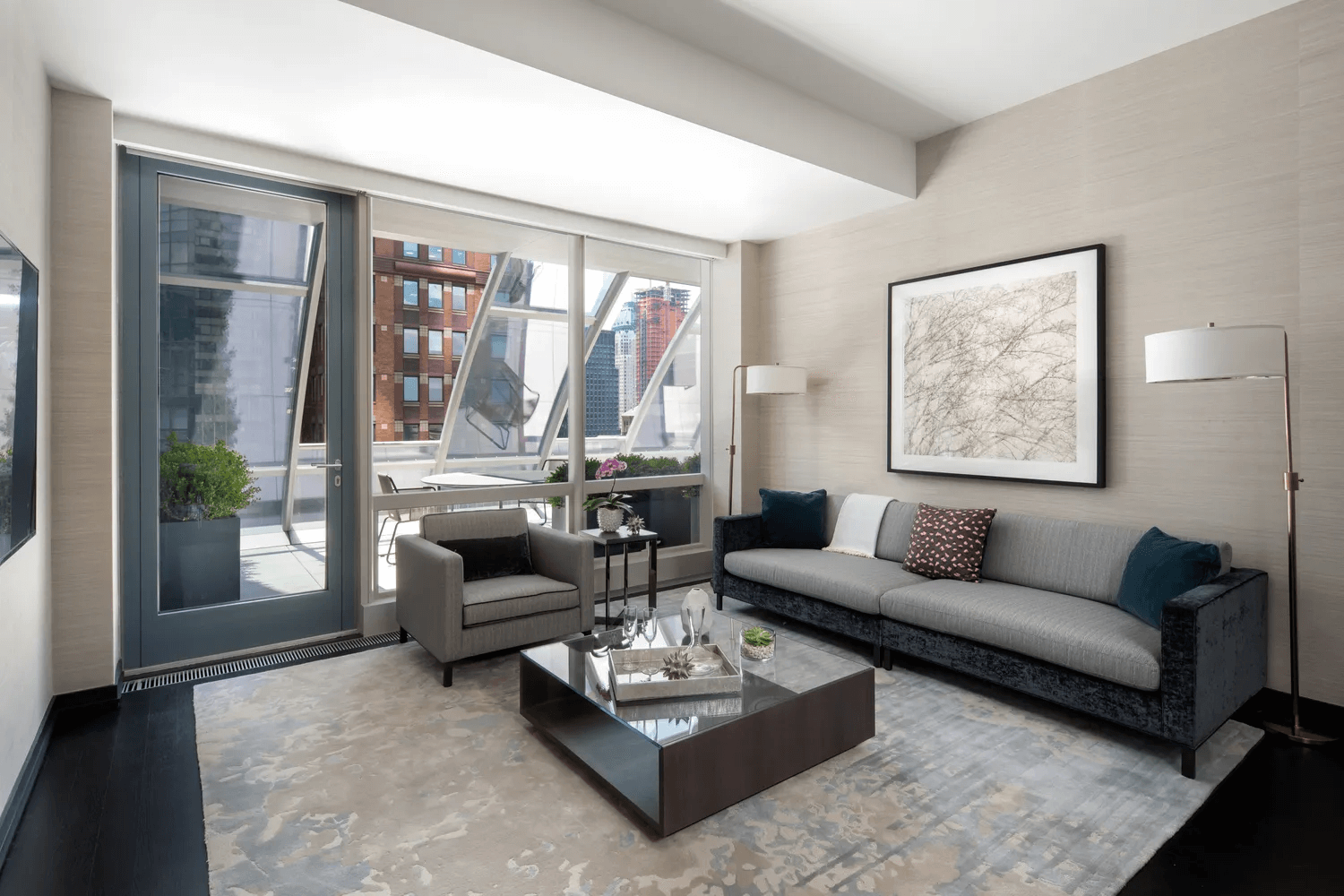
リビング【参照】https://www.compass.com/listing/157-west-57th-street-unit-32d-manhattan-ny-10019/1139865986719143049/
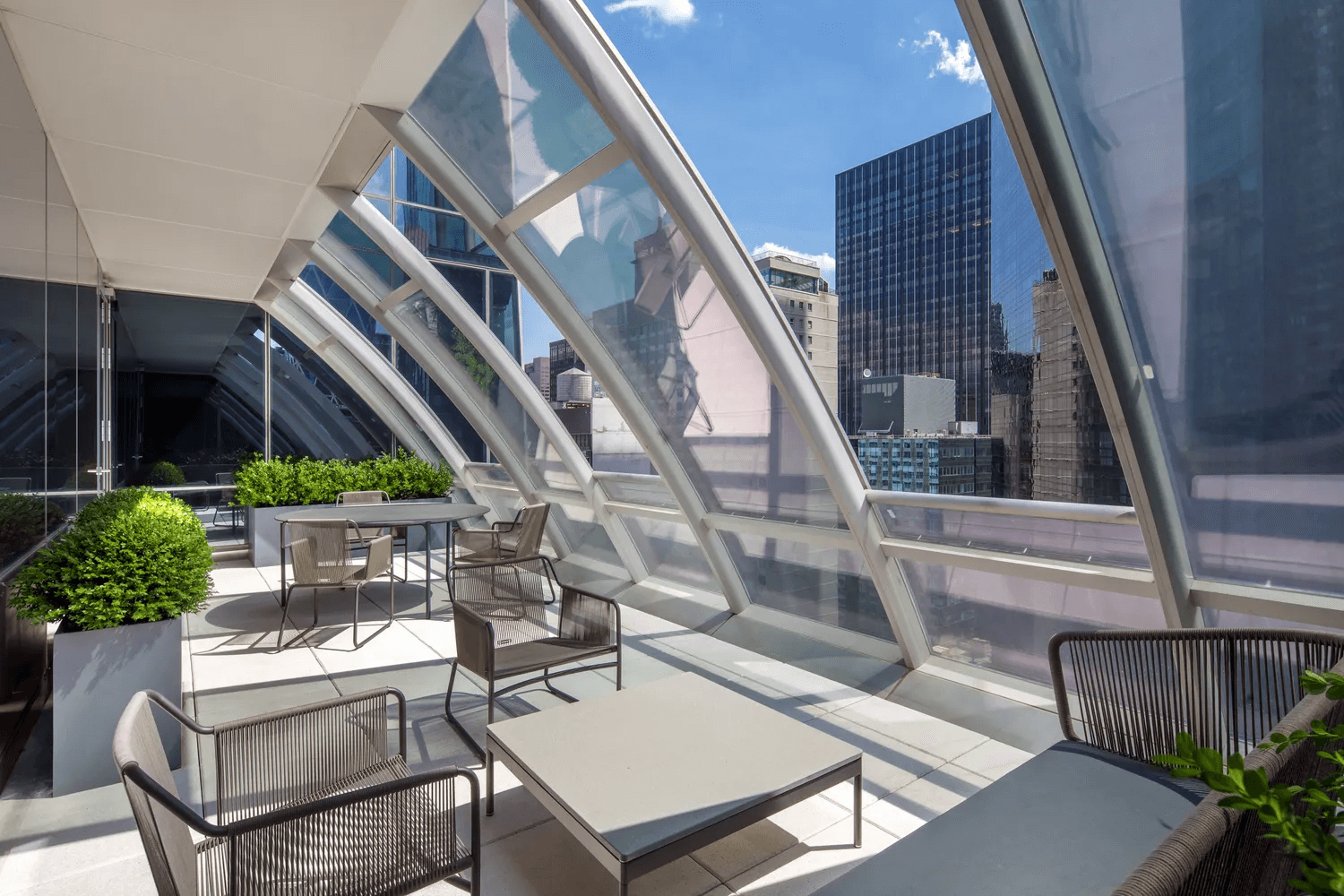
インナーテラス【参照】https://www.compass.com/listing/157-west-57th-street-unit-32d-manhattan-ny-10019/1139865986719143049/
[OUTLINE] One57
| Address | 157 W 57th St, New York, NY |
| Developer | Extell Development Company |
| Architect | Christian de Portzamparc / SLCE Architects |
| Completed | 2013 |
| URL | https://one57.com |
超スレンダー建築 111 West 57th Street
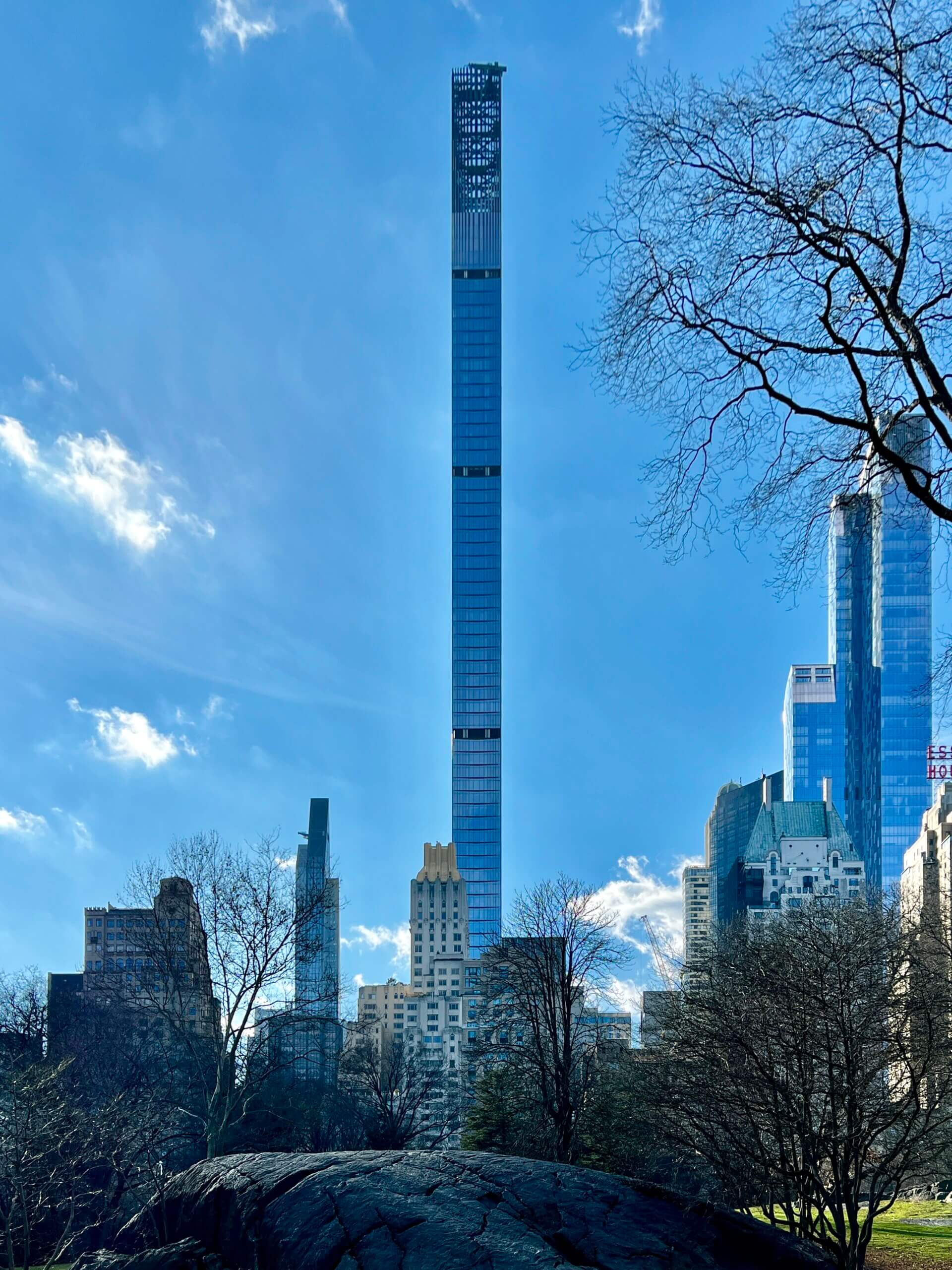
111 West 57th Streetは高さ435mで、その細さが特徴的な建物です。設計はニューヨークに拠点を置く世界的な設計事務所、SHoP Architectsです。
こちらの建物については見どころが多く、次の記事で詳しく書いています。
[OUTLINE] 111 West 57th Street
|
Address |
111 W 57th St, New York, NY |
|
Developer |
JDS Development Group / Property Markets Group |
|
Architect |
SHoP Architects |
|
Completed |
2021 |
|
URL |
https://111w57.com |
おわりに「いつかを夢見て」
以上、セントラルパーク前にある超高層レジデンス3つの紹介でした。
ラグジュアリーなレジデンスに住むことはできなくても、調査をしてみると内部の様子を知れたり、詳細まで知ることができてとても面白かったです。いつか住めれば、なんていう希望を持ちつつ、今後も色々と発信をしていきたいと思います。


